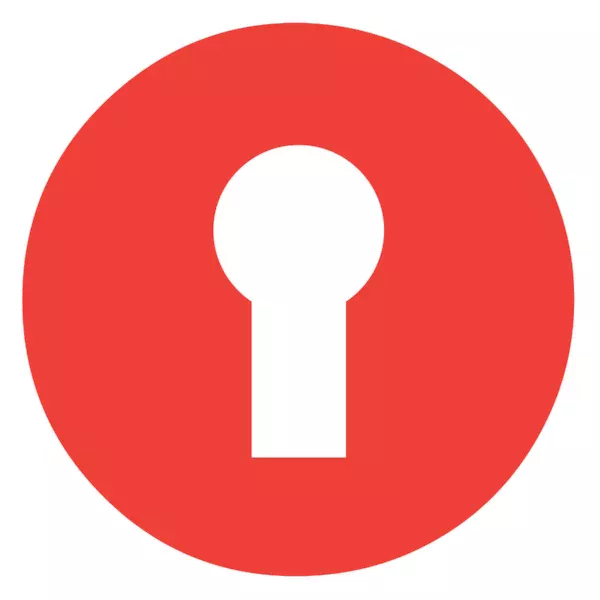Bought with Default Agent • Default Office
$510,000
$519,000
1.7%For more information regarding the value of a property, please contact us for a free consultation.
917 BING LN Charlottesville, VA 22903
4 Beds
4 Baths
2,532 SqFt
Key Details
Sold Price $510,000
Property Type Townhouse
Sub Type End of Row/Townhouse
Listing Status Sold
Purchase Type For Sale
Square Footage 2,532 sqft
Price per Sqft $201
Subdivision Cherry Hill
MLS Listing ID 665740
Sold Date 07/28/25
Style Traditional
Bedrooms 4
Full Baths 3
Half Baths 1
Condo Fees $250
HOA Fees $5/ann
HOA Y/N Y
Abv Grd Liv Area 2,532
Year Built 2008
Annual Tax Amount $4,848
Tax Year 2025
Lot Size 2,613 Sqft
Acres 0.06
Property Sub-Type End of Row/Townhouse
Source CAAR
Property Description
Prime Cherry Hill End-Unit ? Ideal for UVA Medical Professionals or Savvy Investors! This spacious and low-maintenance end-unit townhouse is just minutes from UVA Hospital, Grounds, Fontaine Research Park, and an easy walk to Johnson Elementary?making it a perfect fit for city living or investors seeking strong rental appeal. Designed with both comfort and flexibility in mind, this home offers generous indoor and outdoor living spaces, including a private fenced courtyard, rear deck, sunroom, and a two-car detached garage. The entry level features low-maintenance hardwood and brand-new LVP flooring, a spacious family room, full bedroom and bath, plus a wet bar with sink and mini-fridge?ideal for entertaining or creating a semi-private guest or tenant suite. On the main level, enjoy a functional layout with an eat-in kitchen (complete with stainless steel appliances and large island), a sunny dining area, comfortable living room, half bath, and a sunroom that opens onto the deck. Upstairs, the primary suite includes a massive walk-in closet and spa-like bath with dual vanities and a garden tub. Freshly painted in a designer grey, this Cherry Hill gem is a rare find. Schedule your private showing today!,Glass Front Cabinets,Granite Counter,Maple Cabinets
Location
State VA
County Charlottesville City
Rooms
Other Rooms Living Room, Dining Room, Kitchen, Family Room, Foyer, Sun/Florida Room, Laundry, Full Bath, Half Bath, Additional Bedroom
Interior
Heating Central, Forced Air
Cooling Central A/C
Flooring Carpet, Ceramic Tile, Wood
Equipment Dryer, Washer/Dryer Hookups Only, Washer
Fireplace N
Window Features Insulated,Double Hung
Appliance Dryer, Washer/Dryer Hookups Only, Washer
Exterior
Amenities Available Tot Lots/Playground
View Other
Roof Type Architectural Shingle
Accessibility None
Garage N
Building
Story 3
Foundation Block
Sewer Public Sewer
Water Public
Architectural Style Traditional
Level or Stories 3
Additional Building Above Grade, Below Grade
Structure Type 9'+ Ceilings,Vaulted Ceilings,Cathedral Ceilings
New Construction N
Schools
Elementary Schools Johnson
Middle Schools Walker & Buford
High Schools Charlottesville
School District Charlottesville City Public Schools
Others
HOA Fee Include Common Area Maintenance
Ownership Other
Special Listing Condition Standard
Read Less
Want to know what your home might be worth? Contact us for a FREE valuation!

Our team is ready to help you sell your home for the highest possible price ASAP






