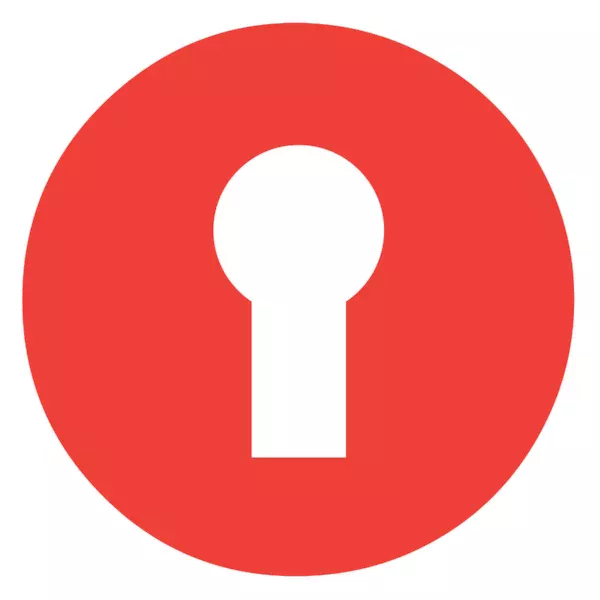Bought with Lorena O Iacobone • Compass New Jersey, LLC - Moorestown
$560,000
$549,000
2.0%For more information regarding the value of a property, please contact us for a free consultation.
18 DEERFIELD CIR Sewell, NJ 08080
5 Beds
3 Baths
2,574 SqFt
Key Details
Sold Price $560,000
Property Type Single Family Home
Sub Type Detached
Listing Status Sold
Purchase Type For Sale
Square Footage 2,574 sqft
Price per Sqft $217
Subdivision Bellemeade
MLS Listing ID NJGL2055074
Sold Date 04/15/25
Style Colonial
Bedrooms 5
Full Baths 2
Half Baths 1
HOA Y/N N
Abv Grd Liv Area 2,574
Year Built 1992
Annual Tax Amount $10,656
Tax Year 2024
Lot Dimensions 0.00 x 0.00
Property Sub-Type Detached
Source BRIGHT
Property Description
✨ Charming, Move-In Ready Home in a Fantastic Neighborhood ✨ Nestled in a vibrant, friendly neighborhood, this beautifully maintained home offers the perfect blend of comfort, style, and convenience. With welcoming neighbors and a true sense of community, you'll feel right at home from day one. Step inside to discover gleaming, newly refinished hardwood floors that flow throughout the main level, adding warmth and elegance. Upstairs, brand-new, plush carpeting provides a fresh and cozy touch, while crisp, freshly painted walls give every room a clean and modern feel. The heart of the home is the spacious eat-in kitchen, ideal for both everyday meals and entertaining. Nearby, the expansive family room (22' x 18') is a true showstopper, featuring a soaring vaulted ceiling and a charming fireplace—perfect for creating memories on cozy evenings. With five generously sized bedrooms, this home offers plenty of space for guests, or a home office. Storage is no issue, thanks to two walk-in closets in the bedrooms, plus six additional closets. The FINISHED BASEMENT adds even more living space to the home and is a standout feature. This dry area has no basement smell and is free of water issues, making it perfect for additional storage, recreation, or a home gym. Outside, the backyard is your own private retreat. Enjoy morning coffee or summer barbecues on the large deck, complete with a gazebo for shaded relaxation. And for a touch of magic, the custom-built treehouse (crafted for the grandkids in 2023) adds a whimsical charm that makes this property truly special. This move-in ready gem offers everything you've been looking for—a stylish, spacious, and welcoming place to call home.
Location
State NJ
County Gloucester
Area Mantua Twp (20810)
Zoning RES
Direction North
Rooms
Other Rooms Primary Bedroom, Bedroom 3, Bedroom 5, 2nd Stry Fam Ovrlk, Bathroom 2, Bathroom 3
Basement Full, Improved, Drainage System, Fully Finished, Interior Access, Poured Concrete, Shelving, Windows, Sump Pump
Interior
Hot Water 60+ Gallon Tank, Natural Gas
Heating Central, Programmable Thermostat, Energy Star Heating System
Cooling Central A/C, Programmable Thermostat, Zoned
Flooring Partially Carpeted, Wood, Bamboo
Equipment None
Fireplace N
Heat Source Natural Gas
Exterior
Parking Features Garage Door Opener, Garage - Side Entry
Garage Spaces 2.0
Fence Chain Link, Vinyl
Utilities Available Natural Gas Available, Sewer Available, Water Available, Phone Available, Cable TV Available, Under Ground, Electric Available
Amenities Available None
Water Access N
Roof Type Architectural Shingle
Street Surface Paved
Accessibility None
Road Frontage Boro/Township
Attached Garage 2
Total Parking Spaces 2
Garage Y
Building
Lot Description Backs to Trees, Landscaping, Front Yard
Story 2
Foundation Concrete Perimeter
Sewer Public Sewer
Water Public
Architectural Style Colonial
Level or Stories 2
Additional Building Above Grade, Below Grade
Structure Type Cathedral Ceilings,Dry Wall
New Construction N
Schools
Elementary Schools Centre City E.S.
Middle Schools Clearview Regional M.S.
High Schools Clearview Regional H.S.
School District Clearview Regional Schools
Others
Pets Allowed Y
HOA Fee Include None
Senior Community No
Tax ID 10-00158 05-00017
Ownership Other
Acceptable Financing Conventional, Cash, FHA 203(b), FHA 203(k), FHA, FHVA, Private, Negotiable, VA, VHDA
Listing Terms Conventional, Cash, FHA 203(b), FHA 203(k), FHA, FHVA, Private, Negotiable, VA, VHDA
Financing Conventional,Cash,FHA 203(b),FHA 203(k),FHA,FHVA,Private,Negotiable,VA,VHDA
Special Listing Condition Standard
Pets Allowed No Pet Restrictions
Read Less
Want to know what your home might be worth? Contact us for a FREE valuation!

Our team is ready to help you sell your home for the highest possible price ASAP






