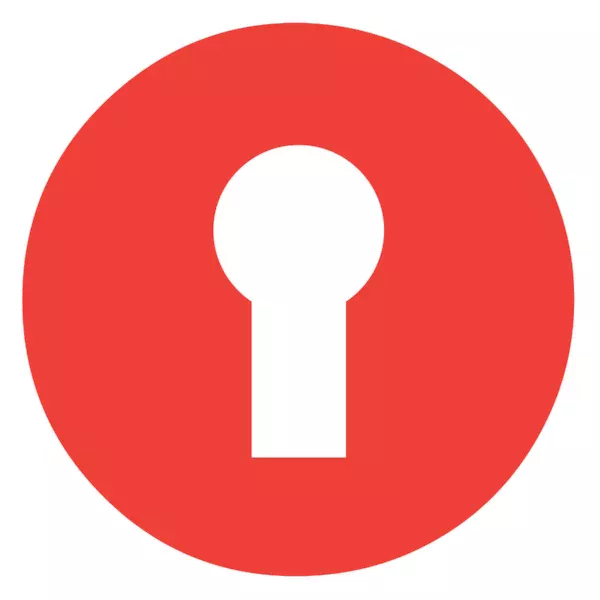Bought with Scott Jaraczewski • Iron Valley Real Estate of Berks
$340,000
$319,900
6.3%For more information regarding the value of a property, please contact us for a free consultation.
519 HILL RD Wernersville, PA 19565
4 Beds
3 Baths
2,038 SqFt
Key Details
Sold Price $340,000
Property Type Single Family Home
Sub Type Detached
Listing Status Sold
Purchase Type For Sale
Square Footage 2,038 sqft
Price per Sqft $166
Subdivision None Available
MLS Listing ID PABK2054880
Sold Date 04/25/25
Style Split Level
Bedrooms 4
Full Baths 2
Half Baths 1
HOA Y/N N
Abv Grd Liv Area 1,786
Originating Board BRIGHT
Year Built 1970
Available Date 2025-03-22
Annual Tax Amount $5,299
Tax Year 2024
Lot Size 0.460 Acres
Acres 0.46
Lot Dimensions 0.00 x 0.00
Property Sub-Type Detached
Property Description
Fantastic four-bedroom, two-and-a-half-bath Solid Stone split-level home featuring a meticulously remodeled kitchen with gorgeous granite countertops, a stylish tile backsplash, and elegant tile floors. The kitchen is equipped with a premium double oven and seamlessly flows into a spacious, open-concept living area. A breathtaking, floor-to-ceiling stone wood-burning fireplace adds warmth and character, while the inviting lower-level bar is perfect for entertaining.
Step outside to a newer, expansive deck overlooking your picturesque, nearly half-acre lot, which leads to a serene patio. The well-maintained 27' round, 4' deep, heated (propane) pool showcases true pride of ownership—ideal for both relaxation and entertaining.
Nestled in a prime, convenient location, this home is truly a must-see!
Location
State PA
County Berks
Area South Heidelberg Twp (10251)
Zoning RES
Rooms
Basement Full, Partially Finished
Main Level Bedrooms 3
Interior
Interior Features Bathroom - Walk-In Shower, Ceiling Fan(s), Dining Area, Floor Plan - Open, Upgraded Countertops
Hot Water Electric
Heating Baseboard - Electric
Cooling Ceiling Fan(s), Wall Unit
Flooring Ceramic Tile, Carpet
Fireplaces Number 1
Fireplaces Type Stone, Wood
Fireplace Y
Heat Source Electric
Laundry Main Floor
Exterior
Exterior Feature Deck(s), Patio(s)
Parking Features Built In, Garage - Front Entry, Inside Access
Garage Spaces 6.0
Water Access N
Roof Type Architectural Shingle
Accessibility None
Porch Deck(s), Patio(s)
Attached Garage 2
Total Parking Spaces 6
Garage Y
Building
Lot Description Front Yard, Level, Rear Yard, SideYard(s), Poolside
Story 3.5
Foundation Block
Sewer Public Sewer
Water Public
Architectural Style Split Level
Level or Stories 3.5
Additional Building Above Grade, Below Grade
New Construction N
Schools
Elementary Schools Conrad Weiser East
Middle Schools Conrad Weiser
High Schools Conrad Weiser
School District Conrad Weiser Area
Others
Senior Community No
Tax ID 51-4366-14-44-2679
Ownership Fee Simple
SqFt Source Assessor
Acceptable Financing Cash, Conventional, FHA, VA
Horse Property N
Listing Terms Cash, Conventional, FHA, VA
Financing Cash,Conventional,FHA,VA
Special Listing Condition Standard
Read Less
Want to know what your home might be worth? Contact us for a FREE valuation!

Our team is ready to help you sell your home for the highest possible price ASAP






