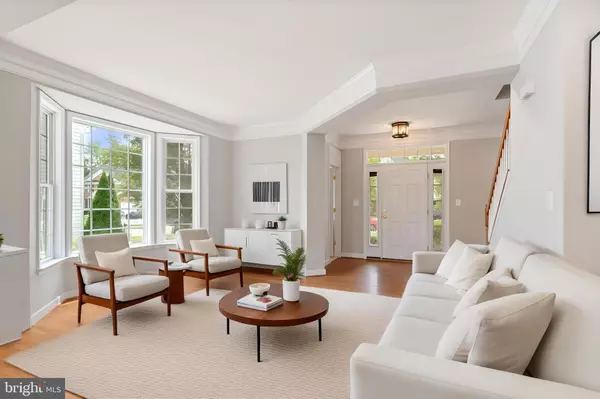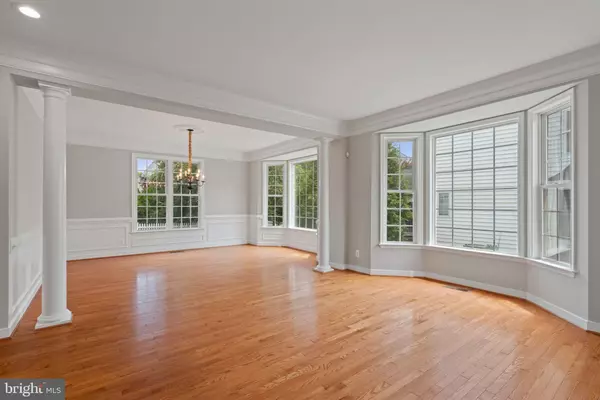19 CRAWFORD LN Stafford, VA 22556
4 Beds
3 Baths
3,042 SqFt
OPEN HOUSE
Sat Aug 02, 12:00pm - 2:00pm
UPDATED:
Key Details
Property Type Single Family Home
Sub Type Detached
Listing Status Active
Purchase Type For Sale
Square Footage 3,042 sqft
Price per Sqft $218
Subdivision Claiborne Manor
MLS Listing ID VAST2039724
Style Colonial
Bedrooms 4
Full Baths 2
Half Baths 1
HOA Fees $7/mo
HOA Y/N Y
Abv Grd Liv Area 3,042
Year Built 2005
Available Date 2025-08-02
Annual Tax Amount $5,059
Tax Year 2024
Lot Size 9,086 Sqft
Acres 0.21
Property Sub-Type Detached
Source BRIGHT
Property Description
Welcome to 19 Crawford Lane, a freshly updated home in the friendly and picturesque Claiborne Manor community by Augustine Homes. Zoned for Mountain View High school, this neighborhood is known for its welcoming front porches, white picket fences, and tight-knit feel—plus sidewalks that make it easy to stroll to the new county dog park as well as the local elementary and high schools.
The classic covered front porch and upper-level veranda set a warm tone from the start for this 4 bedroom, 2.5 bathroom home. Step inside to over 3,000 square feet of refreshed living space, where the current owners have thoughtfully updated the entire interior with fresh paint and brand-new carpet throughout, along with stylish new granite counters, a double stainless steel sink, and a new faucet in the kitchen.
The main level has a bright, easy flow, starting with a formal living room and dining room, each accented with bay windows for gorgeous natural lighting. Crown molding, chair rail trim, and column details add just the right amount of elegance. The carpeted office offers a quiet place for work or study. In the kitchen, you'll find oak cabinetry complemented by granite countertops, and a double wall oven & gas cooktop for the chef. The island has bar height seating and there's a table space for more relaxed dining. The adjacent family room is cozy and inviting with carpet and a gas fireplace.
Upstairs, the spacious primary suite features a tray ceiling, separate sitting area, two walk-in closets, and a well-appointed en suite bath with soaking tub, dual vanity, and separate shower. Three additional bedrooms (all with ceiling fans and new carpet) share a full hall bathroom with double vanity and tub/shower combo.
Need extra space? The 1,400+ sq ft unfinished basement gives you flexibility for storage now and room to expand in the future.
Out back, enjoy the fenced yard, paver patio, and peaceful setting. It's the perfect place to host cookouts or simply unwind in the evening.
With classic curb appeal, all-new interior finishes, and a walkable location close to schools, this home offers that just-right mix of charm and modern comfort.
Location
State VA
County Stafford
Zoning R1
Rooms
Other Rooms Living Room, Dining Room, Primary Bedroom, Bedroom 2, Bedroom 3, Bedroom 4, Kitchen, Family Room, Basement, Office, Bathroom 2, Primary Bathroom, Half Bath
Basement Unfinished, Interior Access, Walkout Stairs, Outside Entrance
Interior
Interior Features Bathroom - Soaking Tub, Bathroom - Tub Shower, Bathroom - Walk-In Shower, Carpet, Ceiling Fan(s), Chair Railings, Crown Moldings, Formal/Separate Dining Room, Kitchen - Eat-In, Kitchen - Island, Kitchen - Table Space, Primary Bath(s), Walk-in Closet(s), Wood Floors, Upgraded Countertops, Recessed Lighting
Hot Water Natural Gas
Heating Forced Air
Cooling Central A/C
Flooring Hardwood, Carpet, Ceramic Tile
Fireplaces Number 1
Fireplaces Type Gas/Propane, Mantel(s)
Equipment Dishwasher, Disposal, Refrigerator, Icemaker, Cooktop, Oven - Wall, Oven - Double, Built-In Microwave
Fireplace Y
Window Features Bay/Bow
Appliance Dishwasher, Disposal, Refrigerator, Icemaker, Cooktop, Oven - Wall, Oven - Double, Built-In Microwave
Heat Source Natural Gas
Exterior
Exterior Feature Porch(es), Patio(s), Balcony
Parking Features Garage - Front Entry, Garage Door Opener
Garage Spaces 2.0
Fence Vinyl, Picket, Fully
Water Access N
Accessibility None
Porch Porch(es), Patio(s), Balcony
Attached Garage 2
Total Parking Spaces 2
Garage Y
Building
Story 3
Foundation Concrete Perimeter
Sewer Public Sewer
Water Public
Architectural Style Colonial
Level or Stories 3
Additional Building Above Grade, Below Grade
Structure Type Tray Ceilings
New Construction N
Schools
Elementary Schools Margaret Brent
Middle Schools A.G. Wright
High Schools Mountain View
School District Stafford County Public Schools
Others
Senior Community No
Tax ID 19R 11
Ownership Fee Simple
SqFt Source Assessor
Special Listing Condition Standard
Virtual Tour https://listings.staircasephoto.com/videos/01985609-e223-71a6-b549-de7469ebcd49






