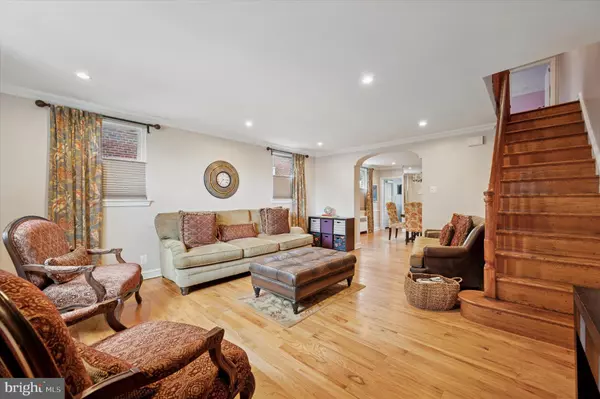933 E SLOCUM ST Philadelphia, PA 19150
3 Beds
3 Baths
2,074 SqFt
UPDATED:
Key Details
Property Type Single Family Home, Townhouse
Sub Type Twin/Semi-Detached
Listing Status Active
Purchase Type For Sale
Square Footage 2,074 sqft
Price per Sqft $190
Subdivision Mt Airy (East)
MLS Listing ID PAPH2513350
Style Mid-Century Modern
Bedrooms 3
Full Baths 2
Half Baths 1
HOA Y/N N
Abv Grd Liv Area 1,474
Year Built 1950
Available Date 2025-08-03
Annual Tax Amount $3,831
Tax Year 2024
Lot Size 2,970 Sqft
Acres 0.07
Lot Dimensions 25.00 x 120.00
Property Sub-Type Twin/Semi-Detached
Source BRIGHT
Property Description
Throughout the first floor, you'll find newer hardwood floors and recessed lighting creating a warm and inviting atmosphere. The bright kitchen is a chef's delight, complete with granite countertops, stainless steel Kenmore Elite appliances, a functional work nook, and even a mounted flat-screen TV for catching your favorite shows while cooking.
The lower level is an entertainer's dream, featuring a granite countertop wet bar with cabinetry and a stainless-steel beverage station perfect for hosting gatherings or relaxing after a long day.
Step outside to a slate-accented side patio accessed directly from the kitchen, offering the perfect spot for outdoor dining, summer grilling, or simply relaxing with a good book.
Parking is a breeze with a garage and driveway at the rear of the home, offering convenience and peace of mind.
Situated in vibrant Mt. Airy, this home puts you close to everything you love: stroll to Finley Recreation Park and Playground, or enjoy nearby basketball and tennis courts. Commuters will appreciate easy access to public transportation, including the 18 & 51 bus lines and Stenton Station on the Chestnut Hill East Regional Rail line for a quick trip into Center City.
Don't miss your chance to own this exceptional home in a thriving neighborhood!
Location
State PA
County Philadelphia
Area 19150 (19150)
Zoning RSA3
Rooms
Other Rooms Living Room, Dining Room, Kitchen, Family Room, Laundry, Half Bath
Basement Fully Finished
Interior
Interior Features Kitchen - Eat-In, Primary Bath(s)
Hot Water Natural Gas
Heating Radiator
Cooling Window Unit(s)
Fireplace N
Heat Source Natural Gas
Laundry Lower Floor
Exterior
Exterior Feature Patio(s)
Parking Features Basement Garage
Garage Spaces 3.0
Water Access N
Accessibility None
Porch Patio(s)
Attached Garage 1
Total Parking Spaces 3
Garage Y
Building
Story 2
Foundation Block, Brick/Mortar, Permanent
Sewer Public Sewer
Water Public
Architectural Style Mid-Century Modern
Level or Stories 2
Additional Building Above Grade, Below Grade
New Construction N
Schools
School District Philadelphia City
Others
Senior Community No
Tax ID 502391500
Ownership Fee Simple
SqFt Source Assessor
Special Listing Condition Standard






