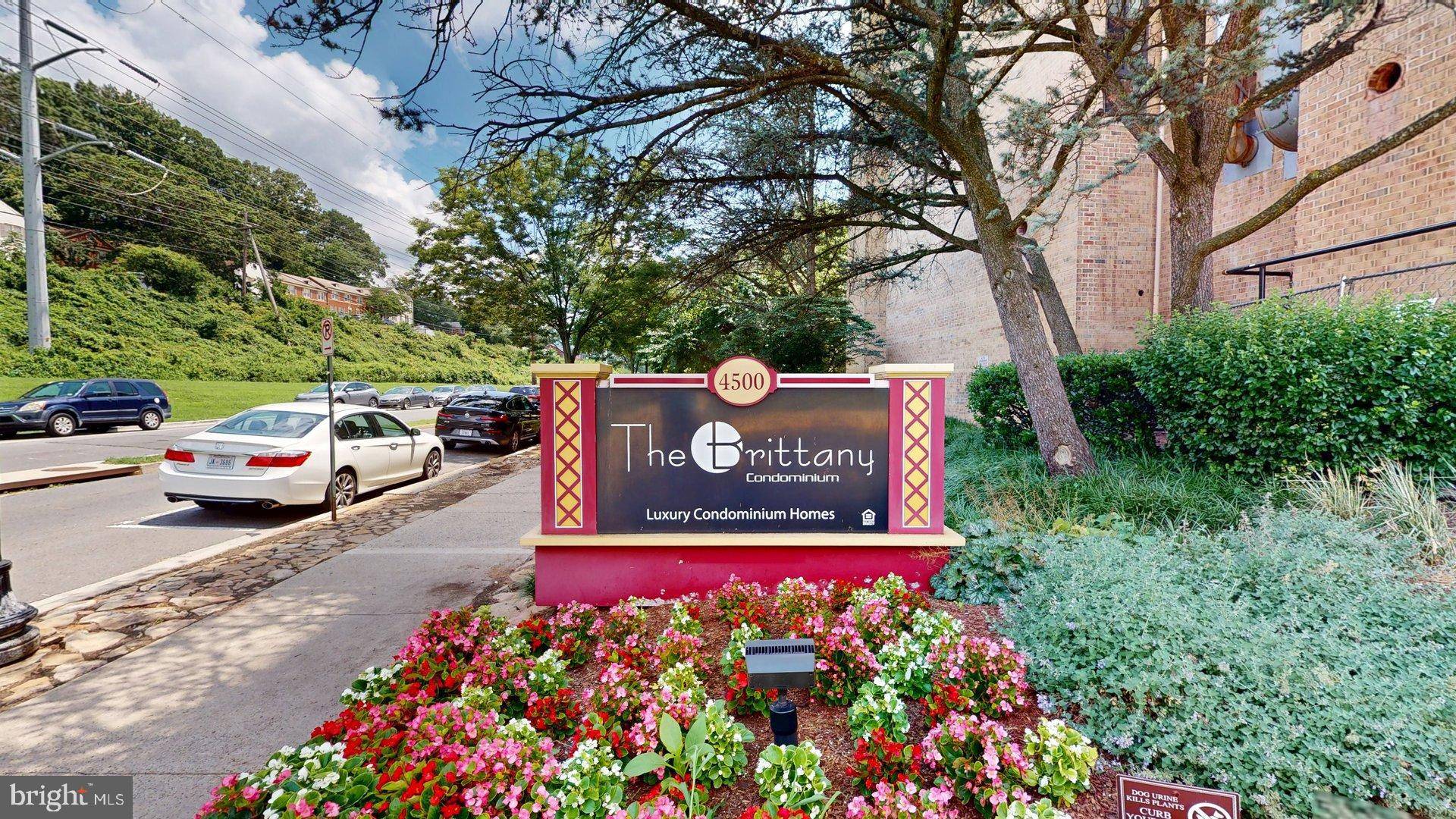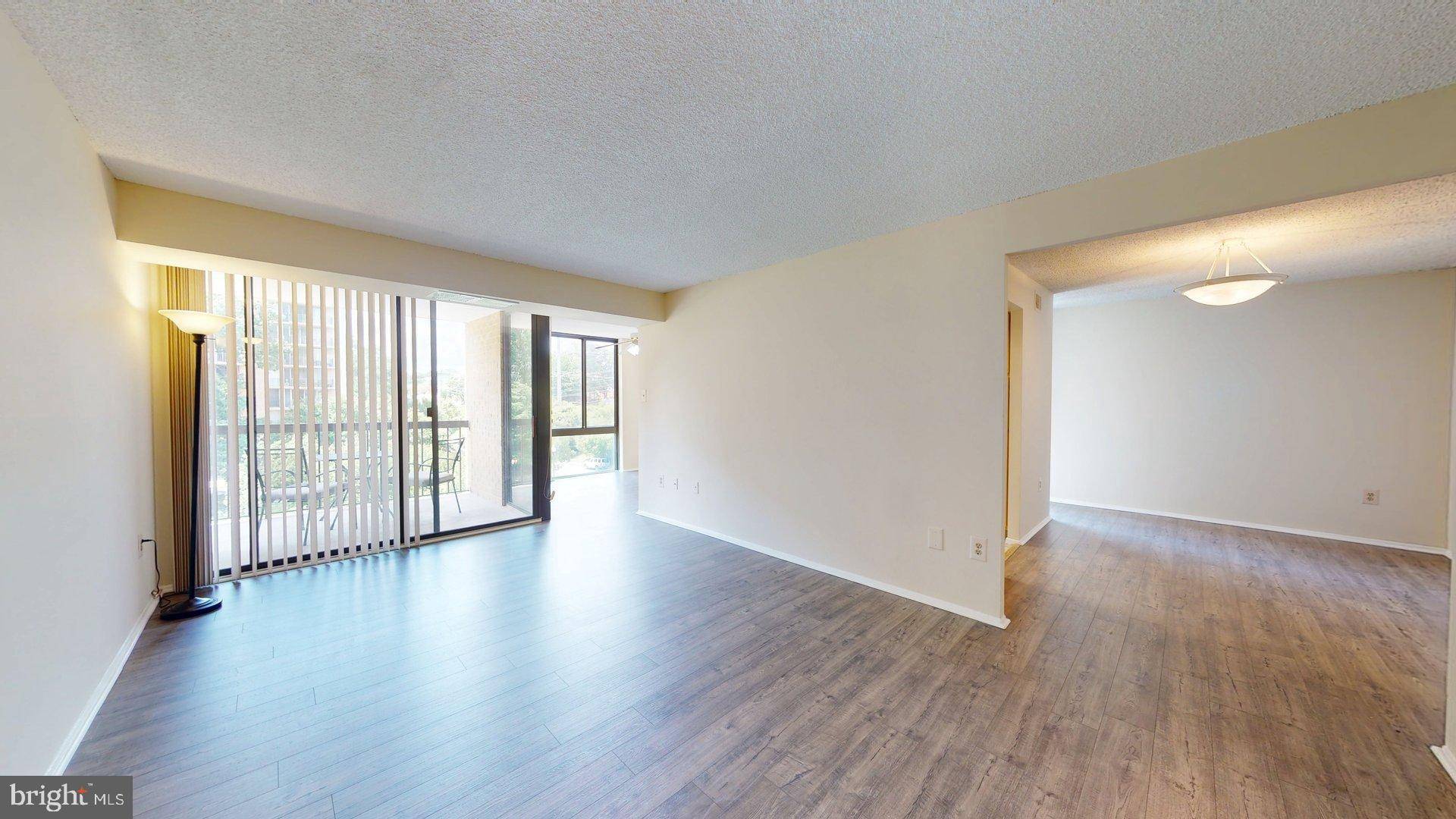4500 S FOUR MILE RUN DR #204 Arlington, VA 22204
2 Beds
2 Baths
1,150 SqFt
UPDATED:
Key Details
Property Type Condo
Sub Type Condo/Co-op
Listing Status Active
Purchase Type For Rent
Square Footage 1,150 sqft
Subdivision The Brittany
MLS Listing ID VAAR2061112
Style Contemporary
Bedrooms 2
Full Baths 2
HOA Y/N N
Abv Grd Liv Area 1,150
Year Built 2005
Property Sub-Type Condo/Co-op
Source BRIGHT
Property Description
Location
State VA
County Arlington
Zoning RA6-15
Rooms
Other Rooms Living Room, Dining Room, Bedroom 2, Kitchen, Family Room, Foyer, Bedroom 1
Main Level Bedrooms 2
Interior
Interior Features Wood Floors, Walk-in Closet(s), Kitchenette, Formal/Separate Dining Room, Floor Plan - Open, Elevator, Ceiling Fan(s), Bathroom - Stall Shower, Bathroom - Tub Shower
Hot Water Electric
Heating Central
Cooling Central A/C, Ceiling Fan(s)
Flooring Engineered Wood
Equipment Dishwasher, Disposal, Dryer - Front Loading, Exhaust Fan, Icemaker, Microwave, Refrigerator, Range Hood, Stove, Washer - Front Loading
Furnishings No
Fireplace N
Window Features Screens,Sliding
Appliance Dishwasher, Disposal, Dryer - Front Loading, Exhaust Fan, Icemaker, Microwave, Refrigerator, Range Hood, Stove, Washer - Front Loading
Heat Source Electric
Laundry Dryer In Unit, Washer In Unit
Exterior
Exterior Feature Balcony
Parking Features Basement Garage, Garage - Rear Entry, Garage - Side Entry, Garage Door Opener, Inside Access, Underground
Garage Spaces 2.0
Parking On Site 2
Utilities Available Electric Available
Amenities Available Billiard Room, Club House, Common Grounds, Community Center, Elevator, Exercise Room, Extra Storage, Fitness Center, Game Room, Jog/Walk Path, Meeting Room, Party Room, Picnic Area, Pool - Outdoor, Reserved/Assigned Parking, Security, Swimming Pool, Tennis Courts, Tot Lots/Playground
Water Access N
View Garden/Lawn
Accessibility Elevator
Porch Balcony
Attached Garage 2
Total Parking Spaces 2
Garage Y
Building
Lot Description Landscaping
Story 1
Unit Features Hi-Rise 9+ Floors
Sewer Public Sewer
Water Public
Architectural Style Contemporary
Level or Stories 1
Additional Building Above Grade, Below Grade
Structure Type Dry Wall
New Construction N
Schools
School District Arlington County Public Schools
Others
Pets Allowed Y
HOA Fee Include Common Area Maintenance,Lawn Maintenance,Management,Pool(s),Recreation Facility,Road Maintenance,Snow Removal,Sewer,Trash,Water
Senior Community No
Tax ID 28-035-038
Ownership Other
SqFt Source Assessor
Miscellaneous Additional Storage Space,Common Area Maintenance,Community Center,Grounds Maintenance,HOA/Condo Fee,Parking,Pool Maintenance,Recreation Facility,Sewer,Snow Removal,Security Monitoring,Water
Security Features 24 hour security,Desk in Lobby,Main Entrance Lock,Smoke Detector
Horse Property N
Pets Allowed Case by Case Basis






