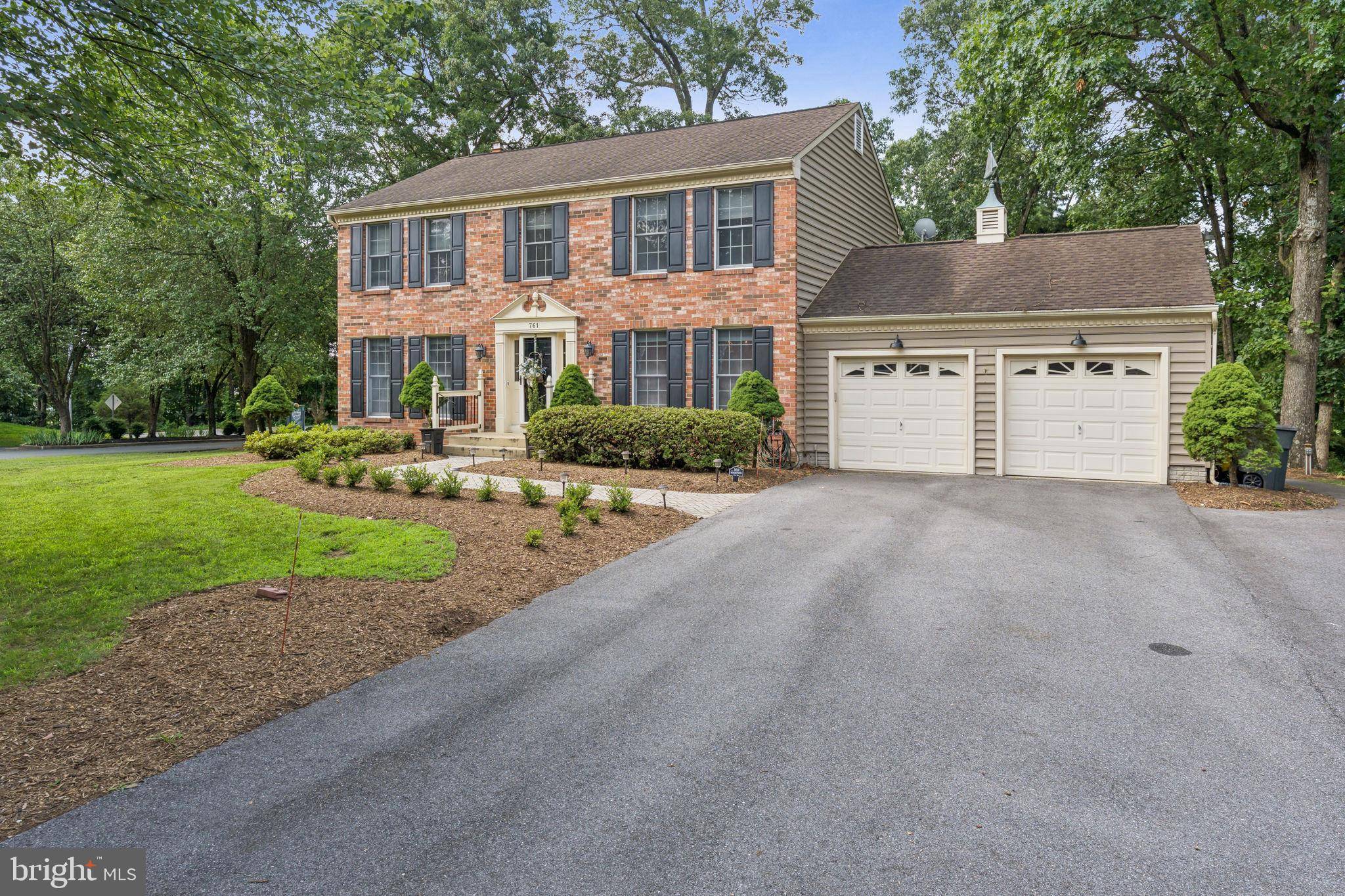761 FAWNELM RD Severn, MD 21144
4 Beds
3 Baths
2,991 SqFt
UPDATED:
Key Details
Property Type Single Family Home
Sub Type Detached
Listing Status Active
Purchase Type For Sale
Square Footage 2,991 sqft
Price per Sqft $230
Subdivision Elmhurst Ridge
MLS Listing ID MDAA2120718
Style Colonial
Bedrooms 4
Full Baths 2
Half Baths 1
HOA Y/N N
Abv Grd Liv Area 2,140
Year Built 1988
Annual Tax Amount $6,020
Tax Year 2024
Lot Size 0.516 Acres
Acres 0.52
Property Sub-Type Detached
Source BRIGHT
Property Description
Location
State MD
County Anne Arundel
Zoning UNINCORPORATED
Rooms
Basement Full, Fully Finished
Interior
Interior Features Cedar Closet(s), Ceiling Fan(s), Crown Moldings, Formal/Separate Dining Room, Kitchen - Gourmet, Kitchen - Island, Wood Floors, Walk-in Closet(s), Window Treatments, Upgraded Countertops
Hot Water Electric
Heating Heat Pump(s)
Cooling Central A/C
Flooring Hardwood, Ceramic Tile, Carpet
Fireplaces Number 1
Fireplaces Type Fireplace - Glass Doors, Gas/Propane
Equipment Built-In Microwave, Dishwasher, Dryer, Exhaust Fan, Oven - Double, Oven - Wall, Refrigerator, Stainless Steel Appliances, Washer, Water Heater, Oven/Range - Gas
Furnishings No
Fireplace Y
Appliance Built-In Microwave, Dishwasher, Dryer, Exhaust Fan, Oven - Double, Oven - Wall, Refrigerator, Stainless Steel Appliances, Washer, Water Heater, Oven/Range - Gas
Heat Source Electric
Laundry Basement
Exterior
Exterior Feature Porch(es), Patio(s)
Parking Features Garage - Front Entry
Garage Spaces 2.0
Water Access N
View Trees/Woods
Accessibility None
Porch Porch(es), Patio(s)
Attached Garage 2
Total Parking Spaces 2
Garage Y
Building
Story 3
Foundation Concrete Perimeter
Sewer Community Septic Tank
Water Public
Architectural Style Colonial
Level or Stories 3
Additional Building Above Grade, Below Grade
New Construction N
Schools
Elementary Schools Quarterfield
Middle Schools Corkran
High Schools Glen Burnie
School District Anne Arundel County Public Schools
Others
Pets Allowed Y
Senior Community No
Tax ID 020425290051401
Ownership Fee Simple
SqFt Source Assessor
Acceptable Financing Cash, Conventional, VA
Horse Property N
Listing Terms Cash, Conventional, VA
Financing Cash,Conventional,VA
Special Listing Condition Standard
Pets Allowed No Pet Restrictions
Virtual Tour https://mandrillapp.com/track/click/31131086/app.homejab.com?p=eyJzIjoiakdxV1ozZkxGZEpnRm1XQ2pVak9XOEJIRUtFIiwidiI6MiwicCI6IntcInVcIjozMTEzMTA4NixcInZcIjoyLFwidXJsXCI6XCJodHRwczpcXFwvXFxcL2FwcC5ob21lamFiLmNvbVxcXC9wcm9wZXJ0eVxcXC92aWV3XFxcLzc2MS1mYXduZWxtLXJkLXNldmVybi1tZC0yMTE0NC11c2FcIixcImlkXCI6XCJhYzIzMTRmNTEwZGM0YWE4YjhlZDFmYjg5MzcwYTA3NVwiLFwidXJsX2lkc1wiOltcIjA4Y2Y2NDg2NWViMzYwZDU3OGFkODkxZjU4MDg1MTUxMDg5MTEzNDNcIl0sXCJtc2dfdHNcIjoxNzUyNDczMTkxfSJ9






