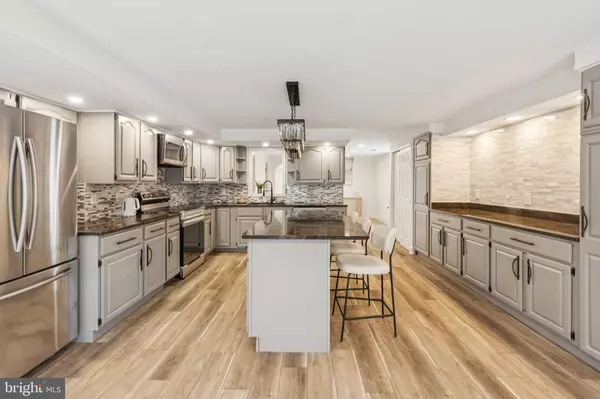15014 THERESA DR Philadelphia, PA 19116
5 Beds
3 Baths
2,400 SqFt
UPDATED:
Key Details
Property Type Single Family Home, Townhouse
Sub Type Twin/Semi-Detached
Listing Status Active
Purchase Type For Sale
Square Footage 2,400 sqft
Price per Sqft $206
Subdivision Somerton
MLS Listing ID PAPH2512636
Style Ranch/Rambler
Bedrooms 5
Full Baths 2
Half Baths 1
HOA Y/N N
Abv Grd Liv Area 1,200
Year Built 1977
Available Date 2025-07-13
Annual Tax Amount $4,986
Tax Year 2024
Lot Size 5,231 Sqft
Acres 0.12
Lot Dimensions 36.00 x 145.00
Property Sub-Type Twin/Semi-Detached
Source BRIGHT
Property Description
Location
State PA
County Philadelphia
Area 19116 (19116)
Zoning RSA2
Rooms
Main Level Bedrooms 5
Interior
Interior Features Kitchen - Island, Bathroom - Stall Shower, Bathroom - Tub Shower, Floor Plan - Traditional, Formal/Separate Dining Room
Hot Water Natural Gas
Heating Central
Cooling Central A/C
Flooring Vinyl
Fireplaces Number 1
Fireplaces Type Corner, Metal
Inclusions All appliances
Equipment Built-In Microwave, Dishwasher, Disposal, Dryer - Electric, Oven/Range - Electric, Washer
Furnishings Partially
Fireplace Y
Appliance Built-In Microwave, Dishwasher, Disposal, Dryer - Electric, Oven/Range - Electric, Washer
Heat Source Natural Gas
Exterior
Exterior Feature Patio(s)
Fence Partially
Utilities Available Electric Available, Natural Gas Available, Water Available
Water Access N
Roof Type Shingle
Accessibility 2+ Access Exits
Porch Patio(s)
Garage N
Building
Story 2
Foundation Other
Sewer Public Sewer
Water Public
Architectural Style Ranch/Rambler
Level or Stories 2
Additional Building Above Grade, Below Grade
Structure Type Dry Wall
New Construction N
Schools
School District Philadelphia City
Others
Pets Allowed N
Senior Community No
Tax ID 583165142
Ownership Fee Simple
SqFt Source Assessor
Special Listing Condition Standard






