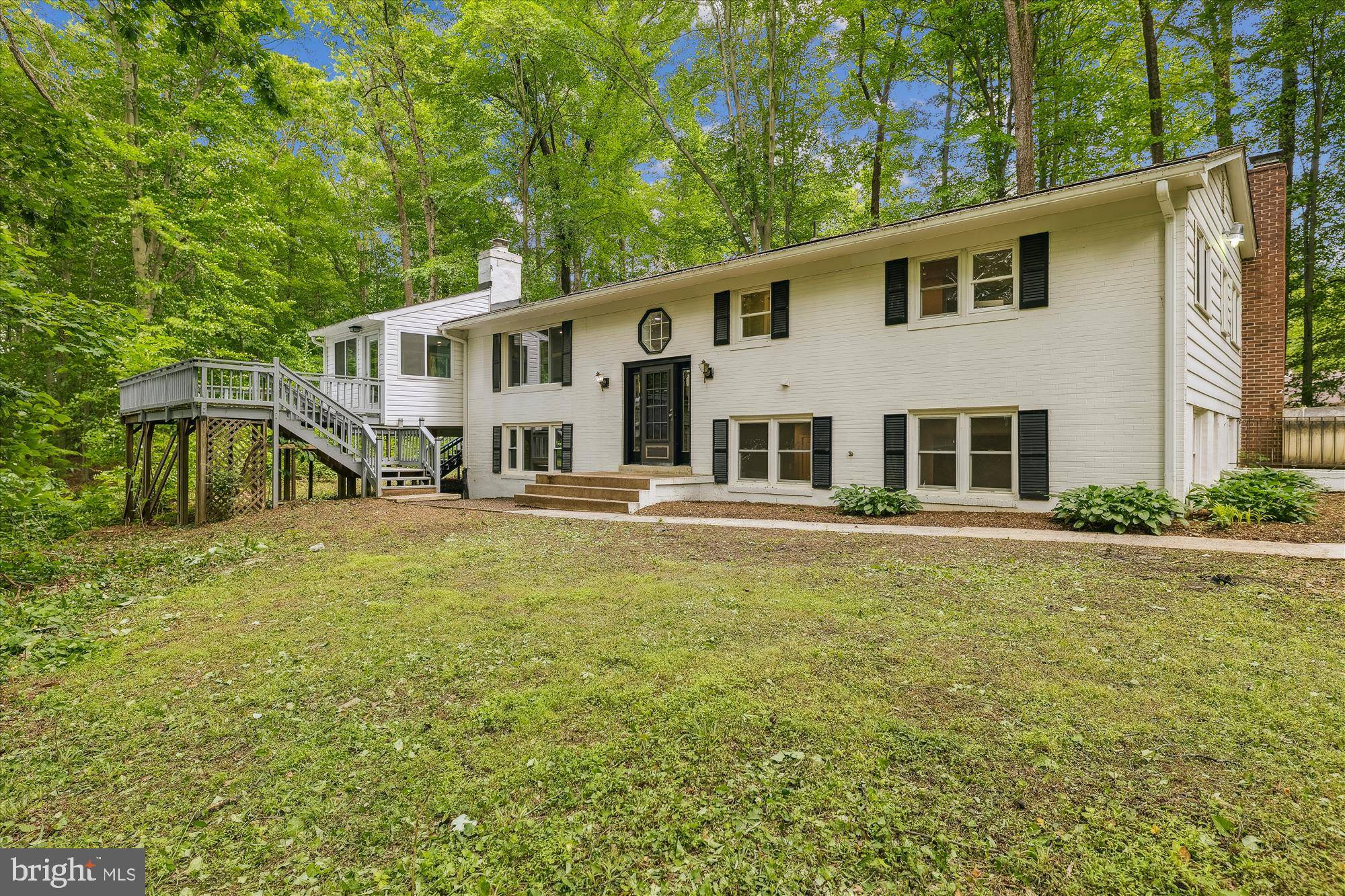16401 CAMBRIDGE CT Bowie, MD 20715
4 Beds
4 Baths
3,040 SqFt
UPDATED:
Key Details
Property Type Single Family Home
Sub Type Detached
Listing Status Active
Purchase Type For Sale
Square Footage 3,040 sqft
Price per Sqft $213
Subdivision Sherwood Manor
MLS Listing ID MDPG2153640
Style Split Foyer,Split Level,Traditional
Bedrooms 4
Full Baths 3
Half Baths 1
HOA Y/N N
Abv Grd Liv Area 1,590
Year Built 1973
Available Date 2025-06-14
Annual Tax Amount $400,800
Tax Year 2025
Lot Size 1.090 Acres
Acres 1.09
Property Sub-Type Detached
Source BRIGHT
Property Description
Inside, every space has been thoughtfully updated, starting with a brand-new gourmet kitchen featuring stainless steel appliances, double wall ovens, a large island, and custom cabinetry. The open-concept layout flows into bright living and dining areas with new hardwood floors and abundant natural light.
Relax in the spacious sunroom with views of the lush backyard or cozy up by one of the fireplaces. Step outside to a large deck, ideal for outdoor dining or entertaining under the stars.
The main-level primary suite offers a walk-in closet and modern bath. Downstairs you'll find three additional bedrooms and two new full bathrooms, all beautifully updated.
Upgrades include:
Location
State MD
County Prince Georges
Zoning AR
Rooms
Basement Fully Finished, Outside Entrance, Walkout Level, Windows, Side Entrance, Full
Main Level Bedrooms 1
Interior
Interior Features Bathroom - Walk-In Shower, Bathroom - Tub Shower, Ceiling Fan(s), Dining Area, Floor Plan - Open, Kitchen - Island, Primary Bath(s), Recessed Lighting, Stove - Wood, Upgraded Countertops, Walk-in Closet(s), Window Treatments, Wood Floors
Hot Water Electric
Heating Heat Pump - Electric BackUp
Cooling Central A/C, Heat Pump(s)
Flooring Hardwood, Luxury Vinyl Plank
Fireplaces Number 1
Equipment Built-In Microwave, Built-In Range, ENERGY STAR Refrigerator, Exhaust Fan, Oven - Double, Oven/Range - Electric, Refrigerator, Stainless Steel Appliances, Water Heater
Fireplace Y
Window Features Bay/Bow,Double Hung,Screens
Appliance Built-In Microwave, Built-In Range, ENERGY STAR Refrigerator, Exhaust Fan, Oven - Double, Oven/Range - Electric, Refrigerator, Stainless Steel Appliances, Water Heater
Heat Source None
Exterior
Water Access N
Roof Type Shingle
Accessibility None
Garage N
Building
Story 2
Foundation Concrete Perimeter
Sewer Approved System, Private Septic Tank
Water Well
Architectural Style Split Foyer, Split Level, Traditional
Level or Stories 2
Additional Building Above Grade, Below Grade
New Construction N
Schools
Elementary Schools Yorktown
Middle Schools Samuel Ogle
High Schools Bowie
School District Prince George'S County Public Schools
Others
Pets Allowed Y
Senior Community No
Tax ID 17070787721
Ownership Fee Simple
SqFt Source Assessor
Acceptable Financing Cash, Conventional, FHA, VA, Other
Listing Terms Cash, Conventional, FHA, VA, Other
Financing Cash,Conventional,FHA,VA,Other
Special Listing Condition Standard
Pets Allowed Cats OK, Dogs OK
Virtual Tour https://mls.TruPlace.com/property/377/136897/






