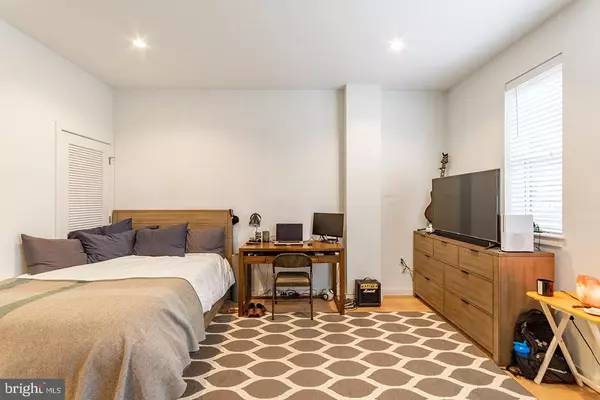507 S 8TH ST #103 Philadelphia, PA 19147
1 Bath
440 SqFt
UPDATED:
Key Details
Property Type Single Family Home, Condo
Sub Type Unit/Flat/Apartment
Listing Status Active
Purchase Type For Rent
Square Footage 440 sqft
Subdivision Washington Sq West
MLS Listing ID PAPH2459828
Style Other
Full Baths 1
HOA Y/N N
Abv Grd Liv Area 440
Year Built 2016
Lot Size 9,482 Sqft
Acres 0.22
Property Sub-Type Unit/Flat/Apartment
Source BRIGHT
Property Description
Equally Appealing in Both Design and Function! Experience the charm and history of Washington Square West from the comforts of your own apartment in one of Philadelphia's most sought-after neighborhoods. The Bradford apartment building was completed in July 2017 – offering high-end materials, premium appliances and fixtures, covered parking, enclosed dog run, and an outdoor tenant lounge with a community BBQ. This stunning apartment building offers the latest in modern living in one of Philadelphia's most historic neighborhoods. Residents enjoy modern construction with a range of thoughtful floorplans, elegant interior finishes and great outdoor spaces, all within walking distance of the excitement and conveniences of Center City Philadelphia. The Bradford offers studio, 1 bedroom, and 2 bedroom apartments with quality fixtures, NEST thermostats, energy-efficient appliances, custom cabinetry, and modern finishes. In the kitchen and bathrooms, stainless steel finishes, built-in microwave, subway tile shower walls, glass shower doors, and wall to wall hardwood floors. Contemporary living in one of Philadelphia's classic historic districts.
Lease Terms: Generally, 1st month, and 1 month security deposit due at, or prior to, lease signing. Other terms may be required by Landlord such as last month's rent upfront. $65 application fee per applicant. Tenants are responsible for: electricity, gas (if applicable), cable/internet and $10/mo technology fee. Water is a flat monthly fee of $60. Additional fees or requirements may be applicable for units with Homeowners or Condo Associations. Landlord Requirements: Applicants to make 3x the monthly rent in verifiable gross income, credit history to be considered, no evictions within the past 5 years, and must have a verifiable rental history with on-time rental payments. Exceptions to this criteria may exist under the law and will be considered. Cosigners will be considered.
*Price reflects the net effective rent for a 1-month credit is applied at $1,495/mo.
*Small pets permitted with owner approval; $350 non-refundable pet deposit, $50/month pet rent
*Photos are of a similar unit in the building, finishes will match, layout may differ
*Limited Parking Availability – Inquire with your Showing Agent for more info!
Location
State PA
County Philadelphia
Area 19147 (19147)
Zoning RES
Interior
Hot Water Other
Heating Central
Cooling Central A/C
Heat Source None
Exterior
Water Access N
Accessibility None
Garage N
Building
Story 1
Unit Features Garden 1 - 4 Floors
Sewer Other
Water None
Architectural Style Other
Level or Stories 1
Additional Building Above Grade, Below Grade
New Construction N
Schools
School District Philadelphia City
Others
Pets Allowed Y
Senior Community No
Tax ID 881555800
Ownership Other
SqFt Source Estimated
Pets Allowed Pet Addendum/Deposit, Size/Weight Restriction






